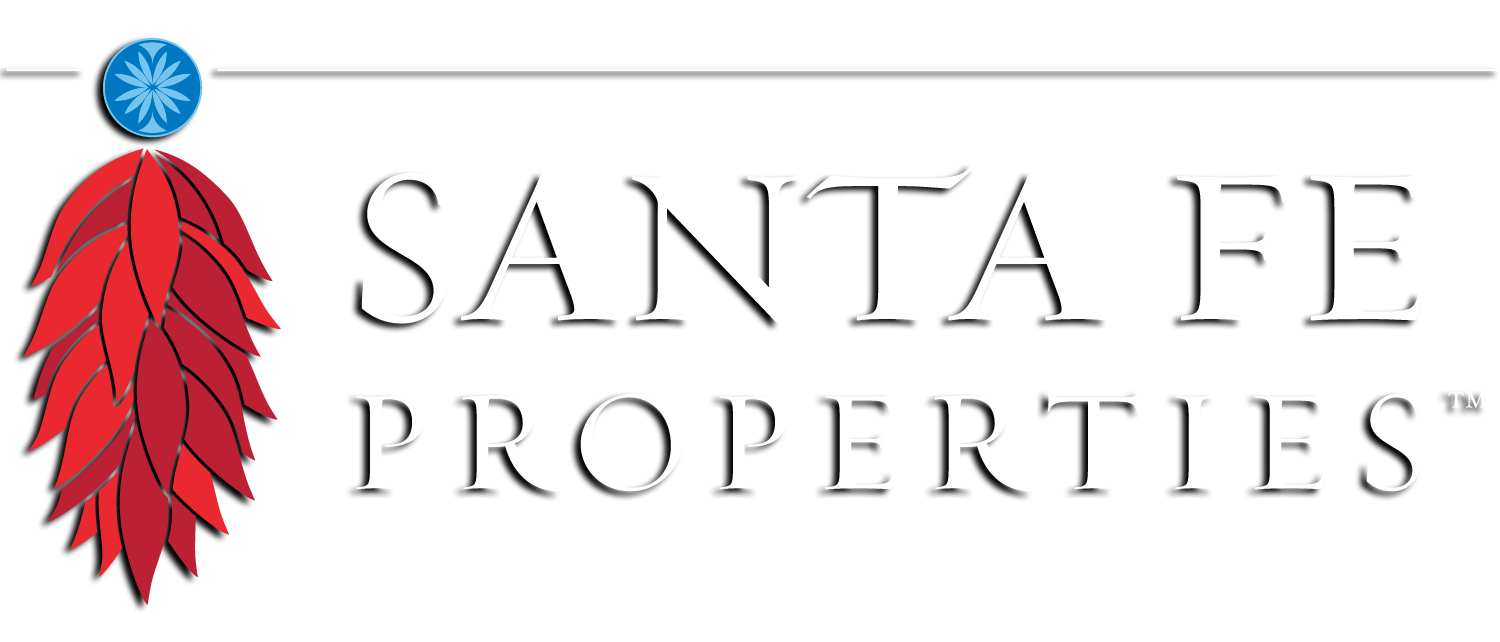1060 Green Way, Santa Fe, NM
$398,000
4
Beds
2
Baths
2,076
Square feet
0.12
Acres
About 1060 Green Way
" SELLER TO OFFER BUYER/S $6,000 CREDIT AT CLOSING" This charming and roomy two-story residence is situated within the Fairway Village community, offering over 2,000 square feet of living space. The house features an open-concept design, with 4 bedrooms, 2 bathrooms, and an attached two-car garage. The master suite has a walk-in closet. As you enter, an attractive stone-lined entry wall welcomes you with a focal wall that reaches the second-floor ceiling, also with the same stone as seen inside the home. Modern updates include venetian plaster accent walls and an upgraded kitchen with stainless steel appliances and a pantry. The property includes its own laundry room with a washer and dryer for the convenience of new owners. A direct access point leads to a private fenced backyard, where you can enjoy outdoor space. The residence is equipped with updated LED lighting. The landscaping is intentionally kept minimal, making it suitable for low-maintenance living or a canvas for your landscaping creativity. Fairway Village is conveniently located near a community park, grocery stores, cafes, and restaurants, ensuring easy access to various amenities.
Features of 1060 Green Way
| MLS® # | 202341554 |
|---|---|
| Price | $398,000 |
| Bedrooms | 4 |
| Bathrooms | 2.00 |
| Full Baths | 2 |
| Total House Square Footage | 2,076 |
| Total Square Footage | 2,076 |
| Acres | 0.12 |
| Year Built | 1987 |
| Type | Residential |
| Sub-Type | Single Family Residence |
| Style | Contemporary, Ranch |
| Status | Pending |
Community Information
| Address | 1060 Green Way |
|---|---|
| Area | 13-Airport Road Area |
| Subdivision | Fairway Village |
| City | Santa Fe |
| County | Santa Fe |
| State | NM |
| Zip Code | 87507 |
Amenities
| Utilities | Electricity Available, High Speed Internet Available |
|---|---|
| Parking Spaces | 4 |
| Parking Features | Attached, Garage |
| # of Garages | 2 |
| Is Waterfront | No |
| Has Pool | No |
Interior
| Interior | Laminate, Tile, Wood |
|---|---|
| Interior Features | Interior Steps |
| Appliances | Dishwasher, Disposal, Dryer, Oven, Range, Refrigerator, Washer, Water Heater |
| Heating | Forced Air |
| Cooling | None |
| Fireplace | No |
| Stories | Two |
| Has Basement | No |
Exterior
| Exterior | Frame, Stucco |
|---|---|
| Roof | Bitumen, Flat, Pitched, Shingle |
| Construction | Frame, Stucco |
School Information
| Elementary | El Camino Real Academy |
|---|---|
| Middle | El Camino Real Academy |
| High | Capital |
Additional Information
| Date Listed | December 22nd, 2023 |
|---|---|
| Active Days on Market | 71 |
| Zoning | R-1, 2, 3, 4, 5, 6 |
| Short Sale | No |
| RE / Bank Owned | No |
| HOA Fees | 55 |
| HOA Fees Freq. | Monthly |
Listing Details
| Associate Broker | Francesco R. Crisafulli |
|---|---|
| Office | Keller Williams Realty |


